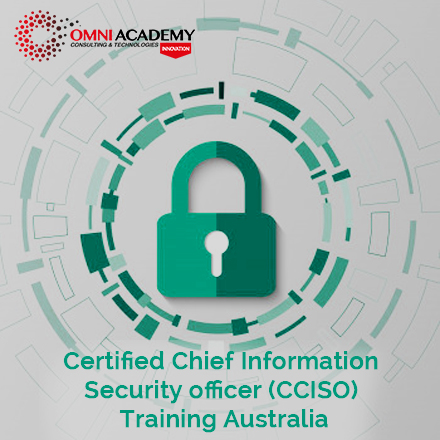Autodesk Civil 3D for Infrastructure Design
The Civil 3D for Infrastructure Design Professional Certification Prep certification focuses on the intelligent model-based technology of Civil 3D, one of Autodesk’s software, used broadly in the civil engineering field. This certification validates professionals’ knowledge and skills in leveraging these tools for optimizing infrastructure designs such as highway design, site design, and road layouts, enhancing project efficiency, and improving project deliverables.
Course Key Learnings:
- Work with points and point groups, parcels, surveying tools, surfaces, alignments, and profiles.
- Create corridors, sections, pipe, and pressure networks.
- Use workflows for plan production, such as creating note label styles, view frames and sheets, and data shortcuts.
- Review the topics covered on the Autodesk Certified Professional in Civil 3D for Infrastructure Design exam.
Course Content:
Module1:Introduction to Civil 3D: This section covers the basics of the software, including the interface, toolbars, and menus. Students will learn how to create a new project, import data, and set up a drawing environment.
Module2. Creating Surfaces: In this section, students will learn how to create surfaces using points, contours, and TINs. They will also learn how to edit surfaces, create cross sections, and perform surface calculations.
Module3. Corridors: Corridors are a key feature of Civil 3D that allow designers to model complex infrastructure projects. In this section, students will learn how to create corridors using alignments, profiles, and cross sections. They will also learn how to add features such as pipes, culverts, and retaining walls.
Module4. Pipes and Structures: Civil 3D includes tools for designing and modeling pipes and structures such as manholes, catch basins, and culverts. In this section, students will learn how to create these features using the software’s tools and commands.
Module5. Grading and Excavation: Civil 3D provides powerful tools for grading and excavation design. In this section, students will learn how to create grading plans, generate cut/fill reports, and perform volume calculations.
Module6. Alignments and Profiles: Alignments and profiles are essential components of infrastructure design. In this section, students will learn how to create alignments using points or curves, add vertical curves, and generate profiles from alignments.
Module7. Data Management: Civil 3D includes tools for managing data across multiple projects and disciplines. In this section, students will learn how to use Civil 3D’s data management features to share data between projects and collaborate with other disciplines.
Module8. Visualization: Civil 3D provides powerful visualization tools that allow designers to create realistic 3D models of their projects. In this section, students will learn how to use Civil 3D’s visualization tools to create photorealistic renderings of their designs.
Module9. Collaboration: Civil 3D includes tools for collaborating with other disciplines such as surveyors, engineers, and architects. In this section, students will learn how to use Civil 3D’s collaboration features to share data with other disciplines using DWG files or cloud storage services like Autodesk BIM 360 or Dropbox.
Module10. Customization: Civil 3D allows users to customize the software’s interface and tools to suit their needs. In this section, students will learn how to customize Civil 3D’s interface by creating toolbars, menus, and custom commands using the software’s scripting language (VBScript).
Course Prerequisites
• Proficiency in AutoCAD
• Understanding of essential elements of infrastructure design
• Experience with the Civil 3D interface, tools, and features
• Ability to create and edit Civil 3D objects
• Familiarity with civil project workflows and standards
who’s this course for?
– Civil engineers seeking skill enhancement
– Urban and city planners aiming to upgrade infrastructure design skillset
– Draftsmen and designers interested in learning advanced 3D design
– Graduates in civil engineering pursuing professional certification
International Student Fee : 200 USD
Job Interview Preparation (Soft Skills Questions & Answers)
- Tough Open-Ended Job Interview Questions
- What to Wear for Best Job Interview Attire
- Job Interview Question- What are You Passionate About?
- How to Prepare for a Job Promotion Interview
Stay connected even when you’re apart
Join our WhatsApp Channel – Get discount offers
500+ Free Certification Exam Practice Question and Answers
Your FREE eLEARNING Courses (Click Here)
Internships, Freelance and Full-Time Work opportunities
Join Internships and Referral Program (click for details)
Work as Freelancer or Full-Time Employee (click for details)
Flexible Class Options
- Week End Classes For Professionals SAT | SUN
- Corporate Group Trainings Available
- Online Classes – Live Virtual Class (L.V.C), Online Training
Similar Courses
Lumion Interiors and Exterior Design Basic to Advance
The 8 Most Important AutoCAD Commands That Every User Should Know
Autodesk with Feature CAM Module
Virtual Reality VR /AR Specialization
BIM – Building Information Modelling Course
Revit Architect – AutoDesk Revit Training Course






